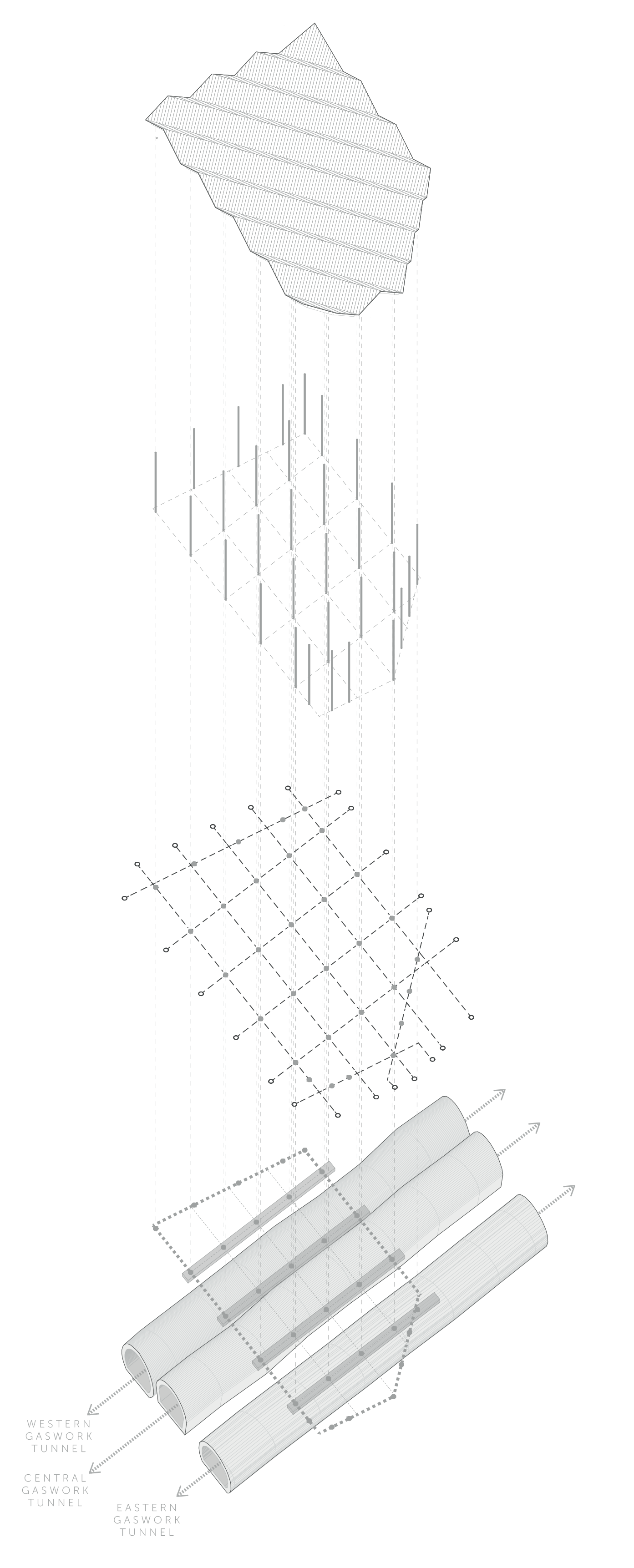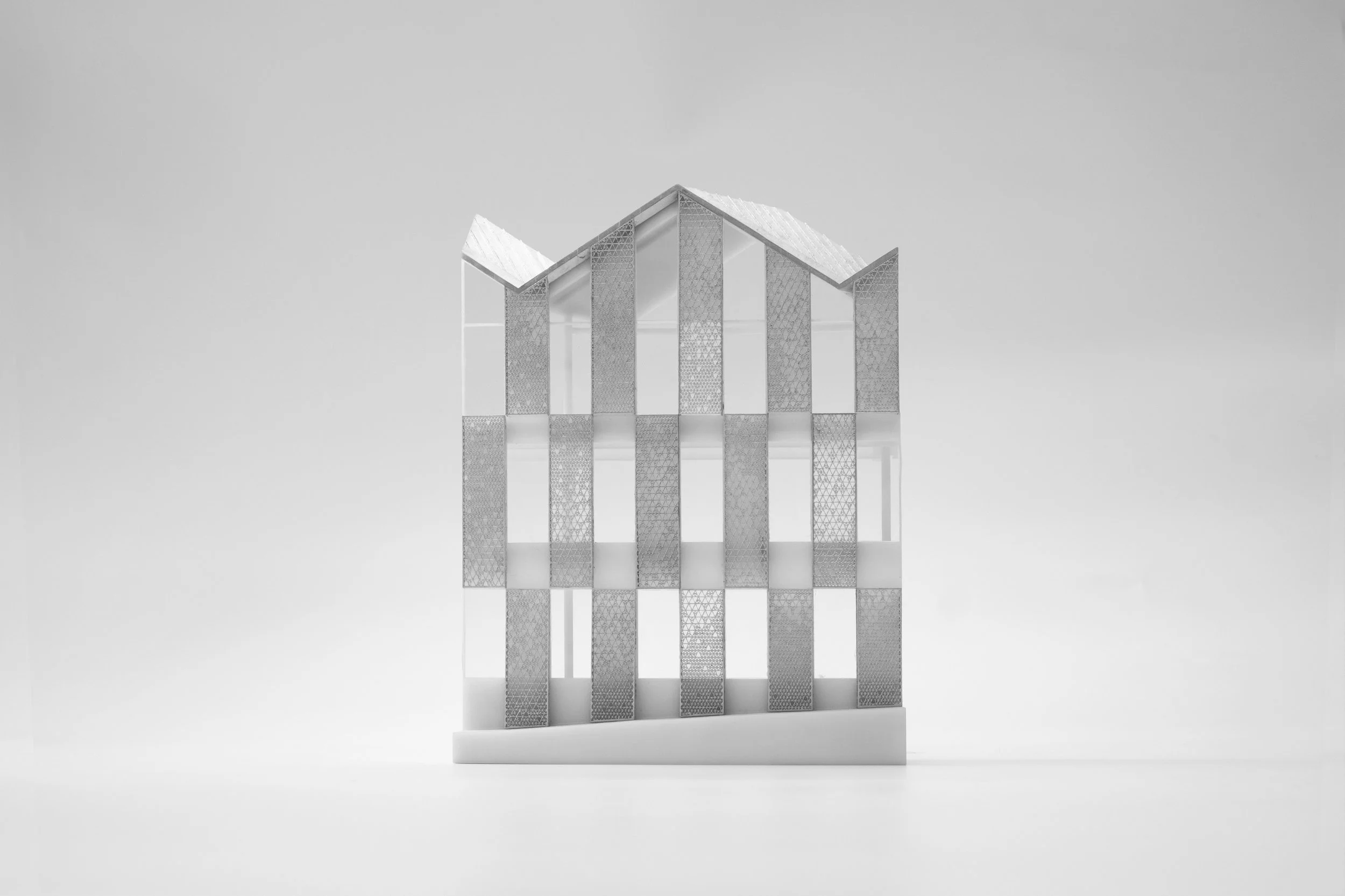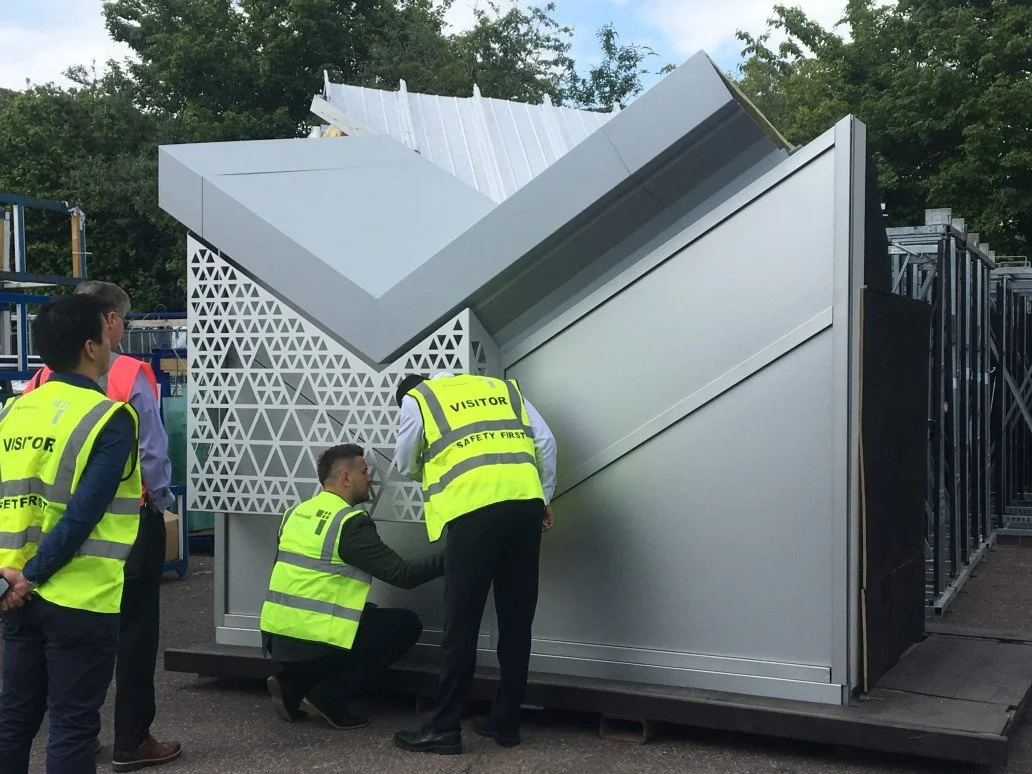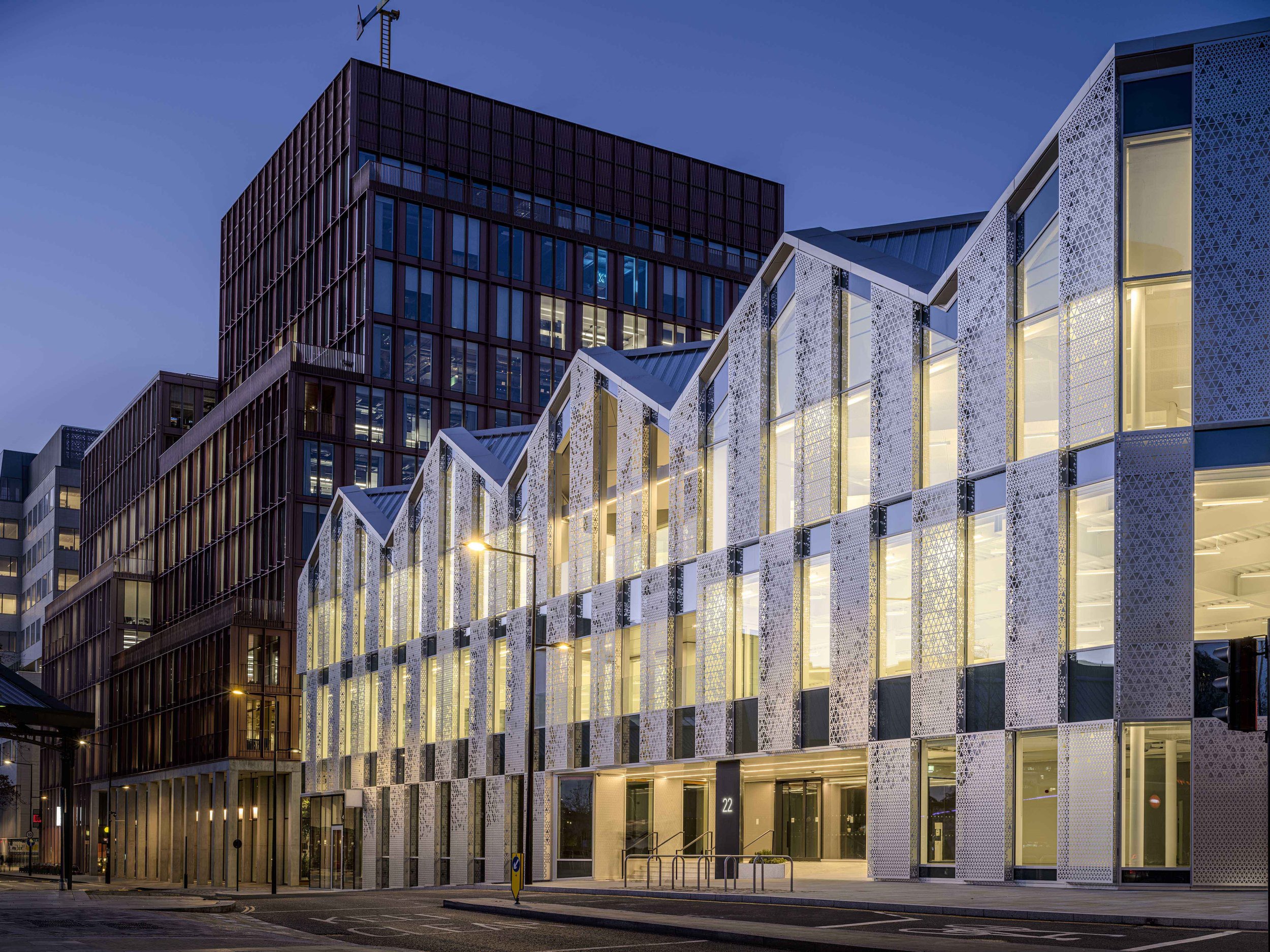22 HANDYSIDE STREET
50,000 sqft new build BREEAM Outstanding office on the King’s Cross Estate; a striking form with careful consideration of tenant wellbeing designed carefully above three Grade II Listed tunnels
FOR ARGENT
This project is an exploration of crafting a distinctive commercial building that prioritises the well-being of its occupants, earning it a prestigious BREEAM Outstanding certification. Our approach has been holistic, delving into how the architecture's mass and skin interact to generate captivating interplays of shadow and light. These dynamic elements not only enhance the aesthetics but also profoundly impact and engage the building's users, leading to an improvement in their daily lives and overall experience within the space.
SUN, SITE & STRUCTURE
The building's form takes into account three crucial factors: the sun's position, the site perimeter, and the site's structural grid.
As a result of sharing space with the Grade II-listed mainline and underground railway tunnels, like its neighboring building, the King's Cross Sports Hall, 22 Handyside Street required a super lightweight design.
In response to these challenges, we ingeniously shifted the three-storey building diagonally. This clever adjustment not only achieved a balanced weight distribution but also optimized the orientation for heat gain, directional flow, and outward views. The thoughtfully composed design creates impressive civic elevations facing York Way and Handyside Street, seamlessly crafting an expressive corner where the two streets intersect.
LIGHT & LIGHTWEIGHT
22 Handyside Street is constructed using lightweight concrete and steel, featuring a façade adorned with glazed curtain walling and embossed, perforated anodized aluminum panels. The silver elements bring vibrancy to the building's interior and exterior, elegantly mirroring the trees of Handyside Gardens and lending depth to the elevation. Along the main east/west axis of Handyside Street, the design cleverly creates delicate interplays of light, casting beautiful filigree patterns during sunrise and sunset, enhancing the building's allure and connection with its surroundings.
Illuminated by a triangular rooflight, the sculptural central stair gracefully links the three distinct levels of the building. Clad in black Valchromat, the stair's material possesses light-absorbing properties, offering a striking contrast and a sense of compression for users as they ascend. This unique design choice creates a captivating transition before entering the expansive and well-lit spaces beyond, providing a delightful journey through the building's interior.
A MOVING WALLPAPER
Concealed behind the intricately patterned façade, the interior spaces of the building are beautifully bathed in dappled natural light, promoting a heightened sense of well-being for its occupants. The CNC cut panels are cleverly crafted with a sandwiched design, featuring solid, transparent, or translucent skins. As a result, they serve distinct purposes – filtering light and shadows, casting fascinating patterns on the floor, and remarkably, projecting shadows onto the opaque vertical glass. These creative endeavors combine to produce an enchanting and ever-changing "moving wallpaper" of light, adding a touch of magic and enhancing the overall ambiance of the interior spaces.
CIRCADIAN RHYTHM
Acknowledging the sun's movement not only enhances our health and concentration but also re-establishes our connection to our natural circadian rhythms. By designing a workspace that promotes productivity and is architecturally expressive to the city, we aim to foster a deeper connection between users and their environment. Our exploration centers around the manipulation of light, ensuring that occupants experience a visceral connection to the surroundings, enriching their experience and overall well-being within the building.
“Many of us have been up to see the building early in the morning to watch the autumn sunrise reflecting in the façade – it’s one of those truly magical moments and the concept has been absolutely nailed.”
– Will Colthorpe, Partner, Argent LLP
EXPLORATIONS
A variety of different models and prototypes, in varied materials and masses, were made to test the design possibilities.
PERCOLATION
The incorporation of perforated panels not only adds depth to the building's elevation but also serves multiple functions. These panels provide effective shading, helping to regulate the interior temperature, while allowing captivating dappled light to filter into the building. Our exploration extends to the patterns of shadows that the panels will cast throughout the changing seasons - from summer to equinox and winter. By studying these dynamic patterns, we ensure a harmonious blend of aesthetics and functionality, optimizing the building's design for both visual appeal and energy efficiency throughout the year.
LOCATION
Kings Cross, London
SIZE
50,000 sqft
STATUS
Completed in 2020
CLIENT
Argent
AWARDS
/ Façade Awards 2022 – shortlisted
/ Camden Design Award 2022 – shortlisted
/ AJ Awards, Workplace (up to 10,000m2) – shortlisted
/ NLA Awards, Working Project Award – shortlisted
/ NLA Awards, Environmental Prize – shortlisted
/ Surface Design Awards, Commercial Building Exterior – shortlisted
/ Schuco Excellence Award, Commercial Building – won

























