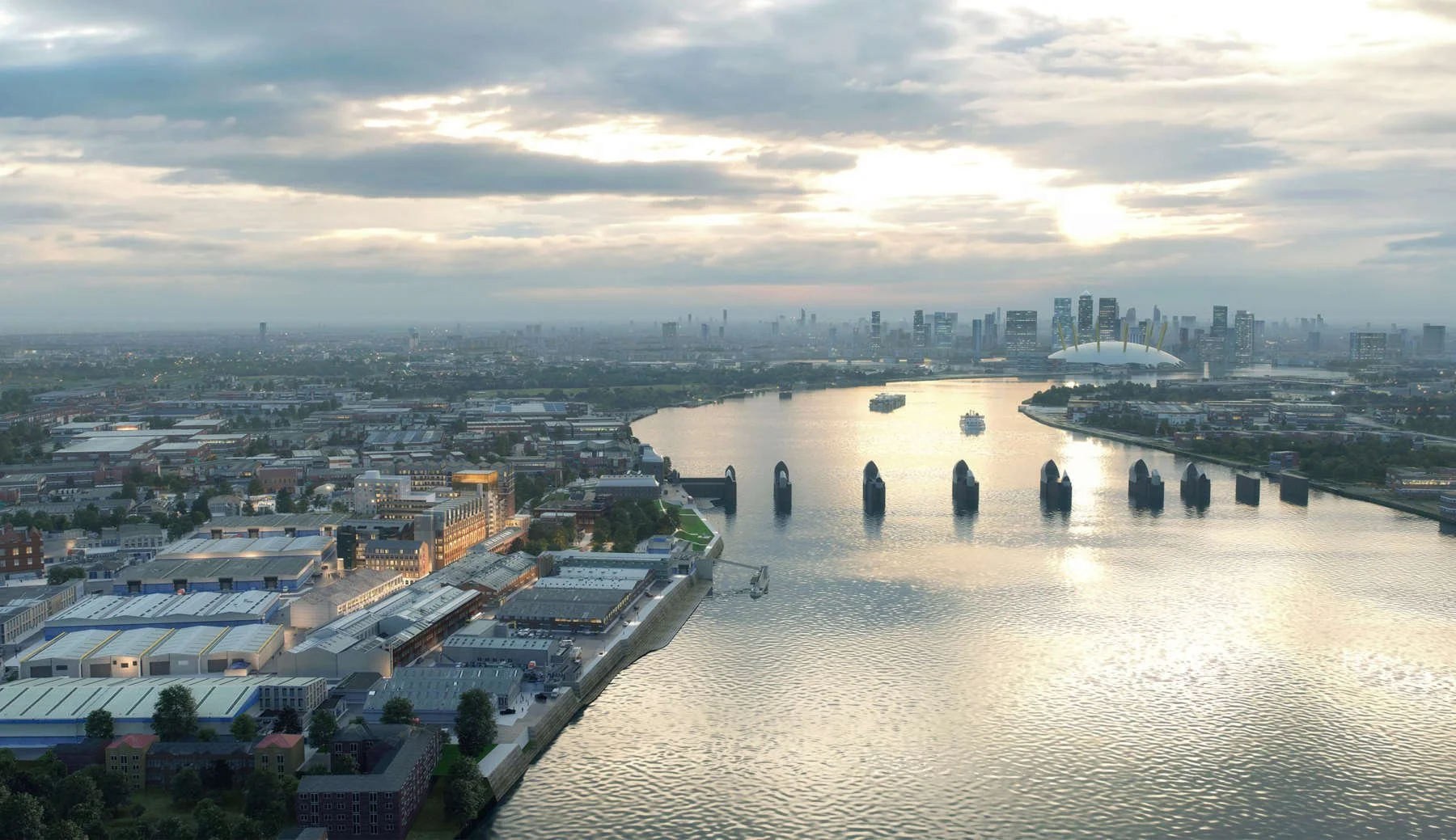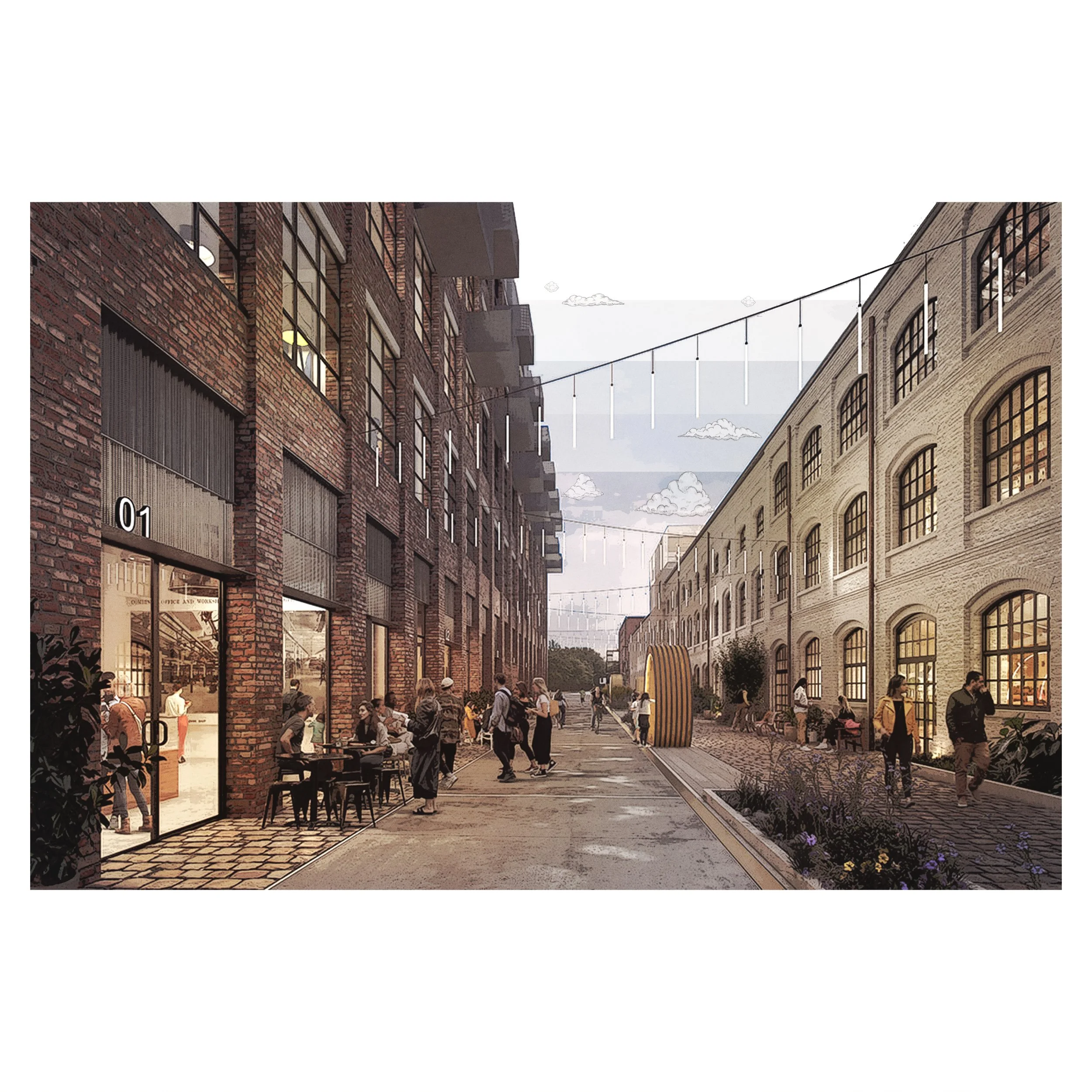FARADAY WORKS
Complex retrofit, extension and new build housing for multiple tenures within a local heritage area
FOR U+I AND LANDSEC
Part of the Charlton Riverside Masterplan, Faraday Works is an innovative mixed-use development in southeast London, adjacent to the Thames Barrier. The scheme is focused on creating a vibrant, sustainable community that combines residential, commercial, and community spaces within new and retrofit buildings.
Coffey has designed two buildings for the scheme: the Telephone Building is a sensitive retrofit and extension of a listed Faraday Works’ building and Junction Box is a modern, mixed-use new build.
RESPONDING TO LIGHT
Massing differentiation between the Telephone Building and Junction Box allows for maximum light into a podium garden in the centre of the block. The highest point of the building to the south creates a face for the development towards Woolwich and Charlton.
REVEALING AND AMPLIFYING HERITAGE
From 1863, the Faraday Works site was home to the Siemens Brothers’ first British factory and there remains a strong historical narrative running across the site today.
Previously a place to manufacture and assemble telegraph junction boxes, our plans celebrate, restore and enhance the heritage of the site with form, material choice and a light industrial aesthetic.
“We’re crafting a place where legacy and purpose are at the heart, and we have made sure that this feeds into every part of our proposal for positive change.”
- Studio Egret West, masterplan architects
SYMPATHETIC ADDITIONS
All circulation has been placed on the outside of Junction Box to provide a clear floor plan for homes with maximum efficiency. The design of the roof extension takes direct reference from the existing building and the strongly expressed structural grid on the elevation.
The width of the bay upwards dictates the module used. By using a ‘hit and miss’ approach to these modules, a strong articulation to the parapet line breaks down the massing of the extension.
LOCATION
London
SIZE
45,000 sqft
STATUS
Planning submitted
CLIENT
U+I and Landsec











