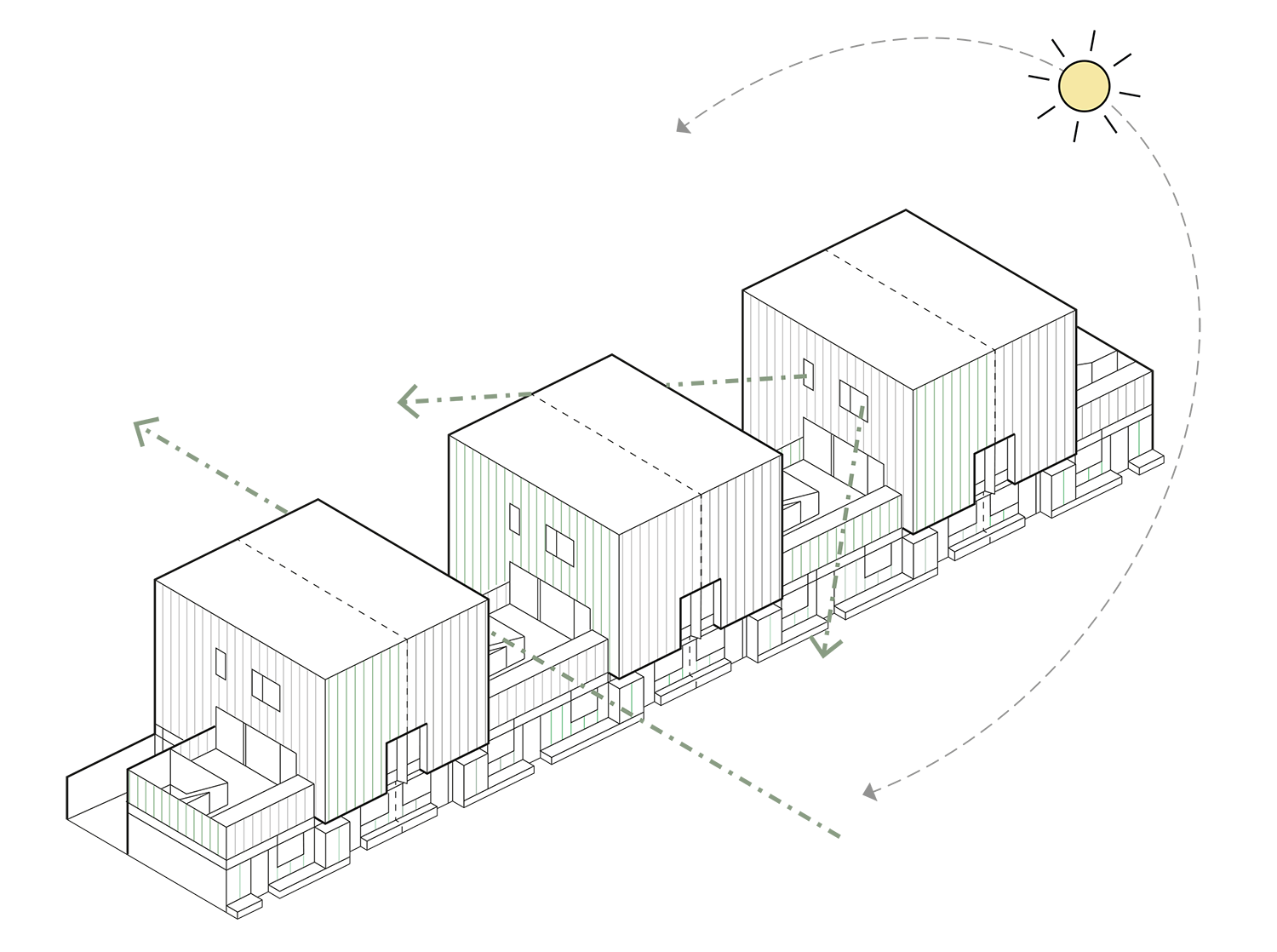WARBANK CRESCENT
A new model of social housing that creates housing typologies to optimise space and light for residents
FOR BRICK BY BRICK
Warbank Crescent is a big and bright social housing scheme. Situated on a once disused site, this plot of land and the wider neighbourhood surround was in desperate need of thoughtful design solutions to bring community, colour and most importantly, new and affordable homes.
We’ve used colour to individualise, provide joyful presence and define threshold. Light is reflected and absorbed in the rich and robust material palette of standing seam zinc and powder-coated aluminium. Shadows and sunlight splay across the frontage, even rain shimmers to activate the façades and echoes the vibrancy of life inside. Realising a ‘courtyard typology’ centred the homes around a shared outdoor space at ground level and a roof terrace above.
A NEIGHBOURLY DESIGN
Warbank Crescent was designed as a permeable set of volumes that allow neighbours to look between elements of form, thereby retaining long views to the green areas behind the new homes.
DAYLIGHT & PRIVACY
The design is characterised by a clerestory that allows daylight to flood the rooms along the street while also retaining privacy within the homes. Facing courtyards allow light into the middle of the plan, making for bright and spacious homes.
High-level windows were strategically located so that residents do not overlook each other or the existing neighbouring plots. Our development also created new bin stores, play areas and external spaces for the existing estate.
PLANES OF COLOUR
Massing is broken down by adding different colours to each face, creating a deliberate joyful playfulness. A gradient of colours reference the hues of the surrounding trees and landscape.
INTEGRATED AND INVENTIVE STORAGE AND PLANTERS
A deep 'wall' to the front creates a threshold between inside and outside. This 'wall' is also practical, providing storage cupboards, seats and planters, and creating an inviting, tidy area at the front of the homes.
COURTYARDS & TERRACES
The gaps between the volumes create outdoor spaces for residents on this tight site. The upper units have distinct roof terraces for sitting in the sun and the lower units have flourishing courtyard gardens.
“Without exception, these are beautifully designed, robust and sustainable homes to make locals, both old and new, proud.”
– Colm Lacey, Brick by Brick
MODERN METHODS OF CONSTRUCTION
Major building elements such as SIPs (Structural Insulated Panels) were manufactured off site to help reduce the construction time on site, leading to less disturbance of the local residents and a quicker build programme.
LOCATION
Croydon
SIZE
25,000 sqft
STATUS
Completed in 2022
CLIENT
Brick by Brick
AWARDS
/ AJ Architecture Award, Housing Project of the Year - shortlisted
/ Housing Design Award, Croydon Smaller Sites Programme – won
/ New London Award, Croydon Smaller Sites Programme – won















