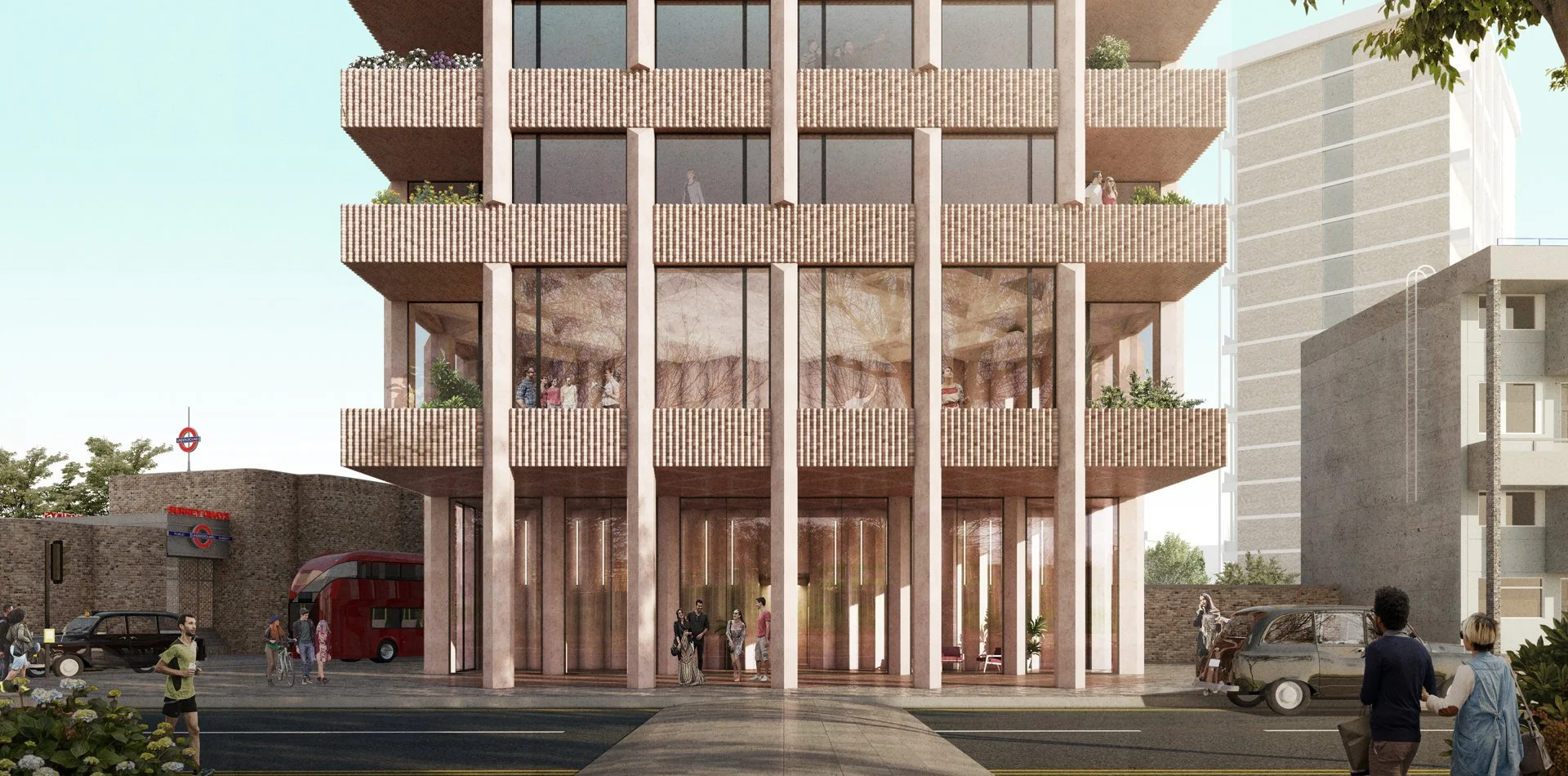HAWKSTONE TOWER
The residential-led, mixed-use tower provides PRS flats while also rehousing a local and important social club within the lower floors
FOR ARGON CAPITAL
A contemporary landmark, Hawkstone Tower elegantly touches the ground with a series of fluted columns, reminiscent of a public Romanesque colonnade. This threshold space, and the community centre above, helps to embed the new build into its local context with inviting ground and first floor levels.
BRIDGING THE GAP
The proposed building, which received planning permission, creates a fluid transition between the existing towers of the surrounding area and the proposed towers of the Canada Water masterplan on the opposite side of the street. Together, five tall buildings create a cluster that signposts Surrey Quays station and the western corner of the park.
ASSESSING THE HEIGHT
After design testing buildings of different heights, we found that a taller tower reinforces the cluster with a centre relating to the station. An additional lower tower at an intermediate height helps connect the proposed towers to the existing.
CREATING ACTIVATED FRONTAGES
The tower's entrances and its cafe are all located towards the streetscape and park in order to enliven the buildings public front. The community space at first floor can also be seen from the street.
SHADOW & LIGHT
Bands of ribbon windows, equal on all sides, create horizontal stripes across the elongated tower and offer full width views to the apartments inside. Columns are woven into the horizontal bands, creating a vertical emphasis and casting shadow onto the façade.
LOCATION
London
SIZE
60m tall
STATUS
On hold
CLIENT
Argon Capital











